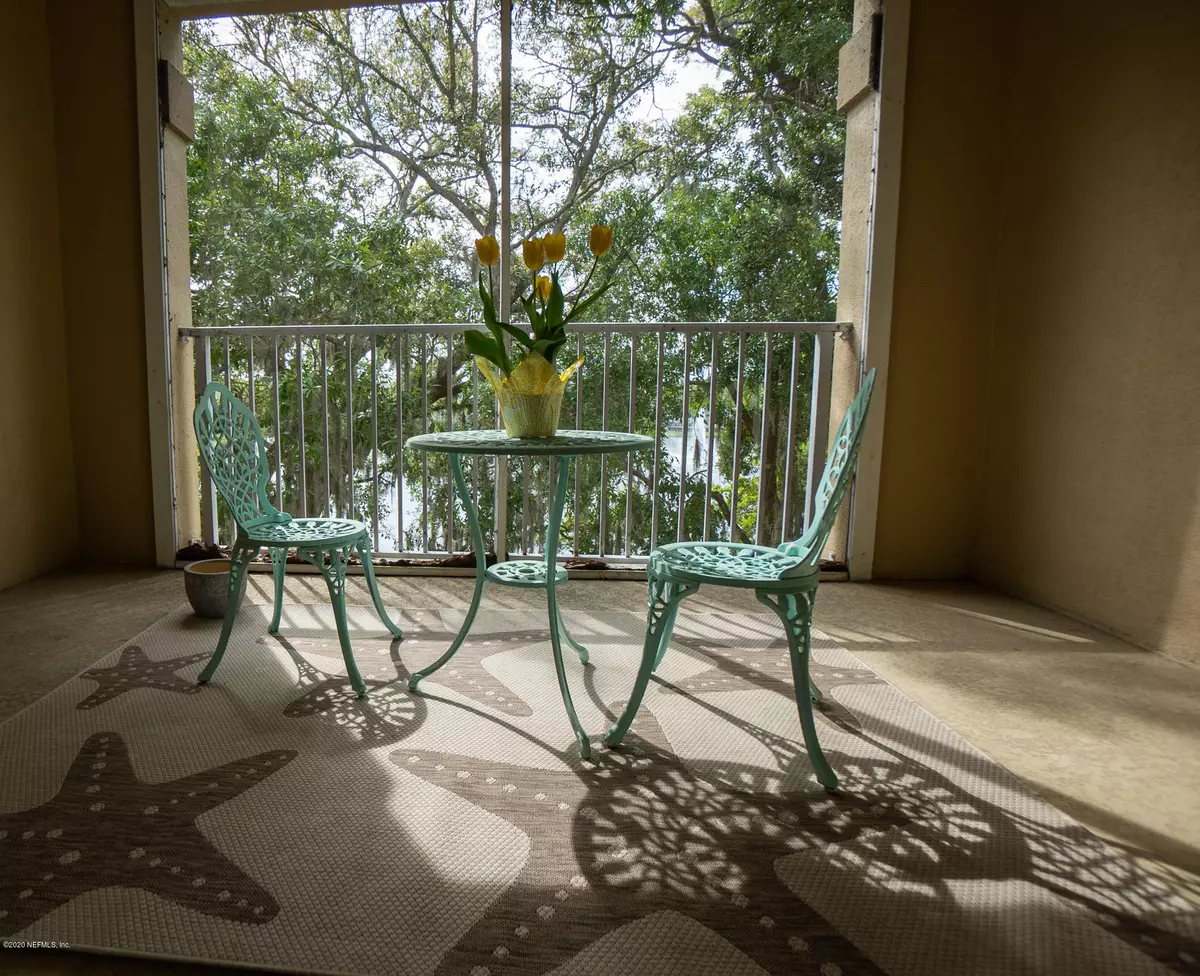$295,000
$299,000
1.3%For more information regarding the value of a property, please contact us for a free consultation.
4300 S BEACH Pkwy #3208 Jacksonville Beach, FL 32250
2 Beds
2 Baths
1,488 SqFt
Key Details
Sold Price $295,000
Property Type Condo
Sub Type Condominium
Listing Status Sold
Purchase Type For Sale
Square Footage 1,488 sqft
Price per Sqft $198
Subdivision Valencia
MLS Listing ID 1074257
Sold Date 02/22/21
Bedrooms 2
Full Baths 2
HOA Fees $437/mo
HOA Y/N Yes
Originating Board realMLS (Northeast Florida Multiple Listing Service)
Year Built 2007
Property Description
Make Valencia your new home and enjoy the much coveted Beach Life! Relax in the resort-style amenity living (gym, clubhouse, pool table, swimming pool, spa, garden area, fire pit, dog park). All in walking distance to the Ocean (1 mile), restaurants & shopping (Trader Joes, Publix, across the street from Whiskey Jax, Target and Ace Hardware). You will feel right at home with stunning 10ft ceilings, tile throughout (except in bedrooms), stainless steel appliances, granite and new backsplash in the kitchen. Elevator service, secured buildings and gate, security cameras throughout complex. This unit also comes with 2 garage spaces. Not to mention the low electric bill under $100/month (usually $60-$70/mth). Fresh new paint thruout!!! Don't miss out on this beauty...
Location
State FL
County Duval
Community Valencia
Area 214-Jacksonville Beach-Sw
Direction Take JTB to South Beach Parkway Exit. at stoplight, turn Right on S. beach parkway, Valencia on the right behind Pier one/world market
Interior
Interior Features Breakfast Bar, Elevator, Kitchen Island, Pantry, Primary Bathroom -Tub with Separate Shower, Split Bedrooms, Walk-In Closet(s)
Heating Central
Cooling Central Air
Flooring Tile
Exterior
Exterior Feature Balcony
Parking Features Additional Parking, Community Structure, Covered, Underground
Garage Spaces 2.0
Pool Community, Other
Utilities Available Cable Available, Cable Connected, Other
Amenities Available Clubhouse, Fitness Center, Management - Full Time, Management- On Site, Sauna, Spa/Hot Tub, Trash
Waterfront Description Pond
Total Parking Spaces 2
Private Pool No
Building
Lot Description Sprinklers In Front, Sprinklers In Rear, Other
Story 4
Sewer Public Sewer
Water Public
Level or Stories 4
Structure Type Concrete,Stucco
New Construction No
Schools
Elementary Schools Seabreeze
Middle Schools Duncan Fletcher
High Schools Duncan Fletcher
Others
HOA Fee Include Maintenance Grounds,Pest Control,Security,Sewer,Trash,Water
Tax ID 1812601578
Security Features Fire Sprinkler System,Security System Owned,Smoke Detector(s)
Acceptable Financing Cash, Conventional, FHA
Listing Terms Cash, Conventional, FHA
Read Less
Want to know what your home might be worth? Contact us for a FREE valuation!

Our team is ready to help you sell your home for the highest possible price ASAP
Bought with KELLER WILLIAMS REALTY ATLANTIC PARTNERS





